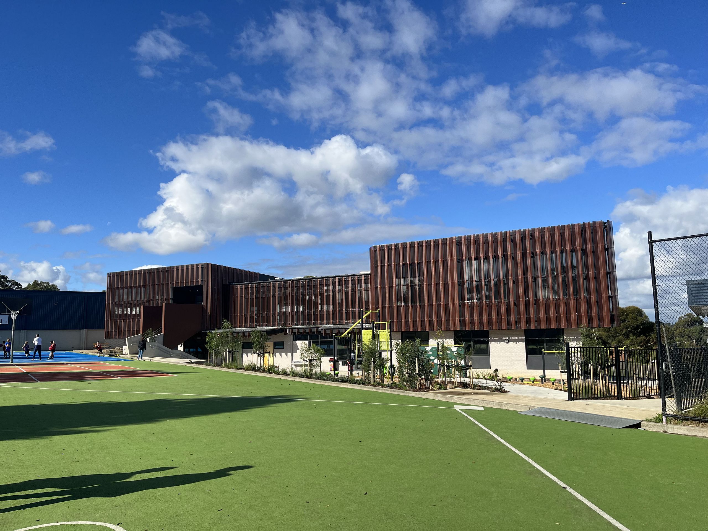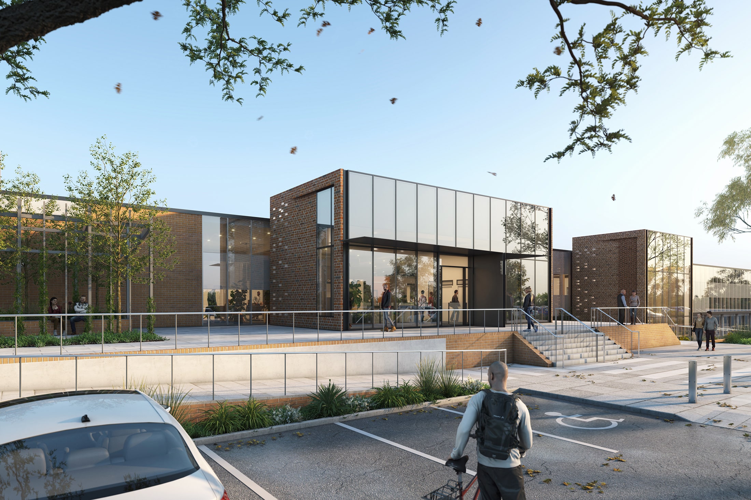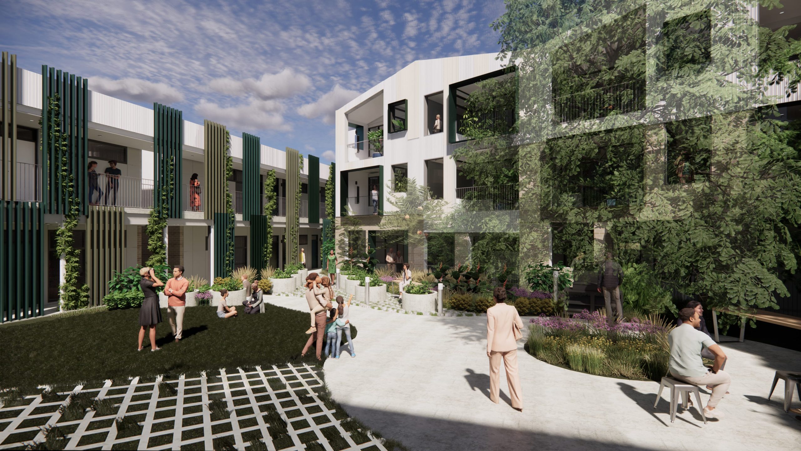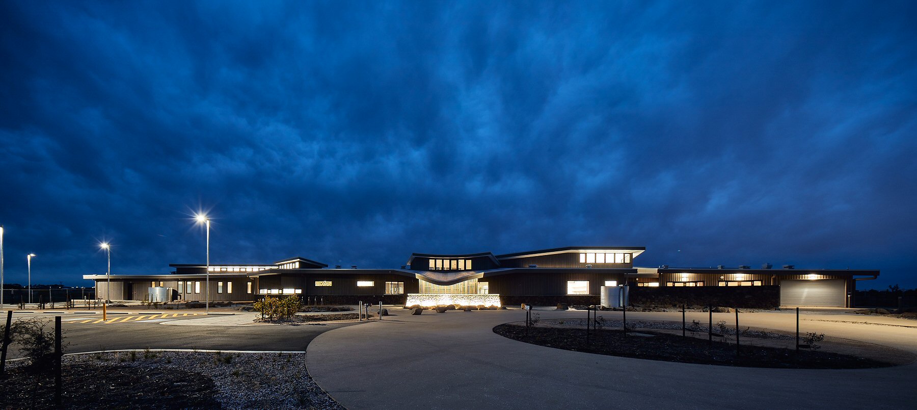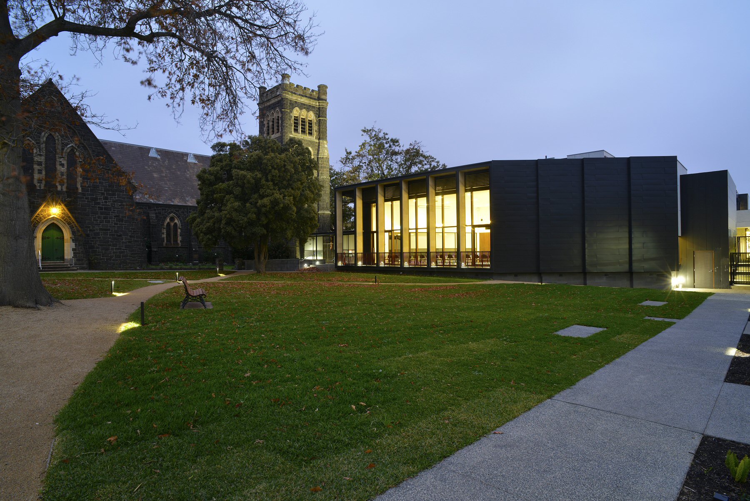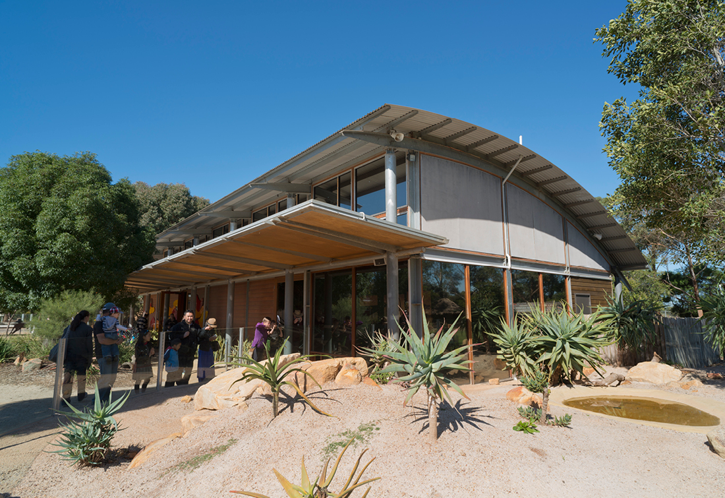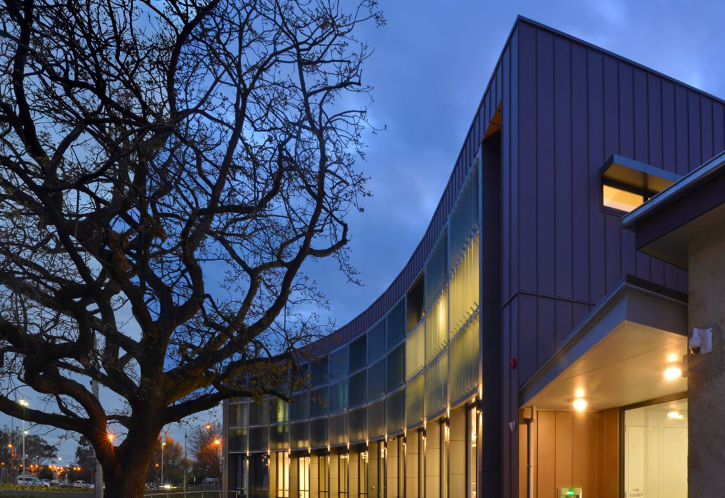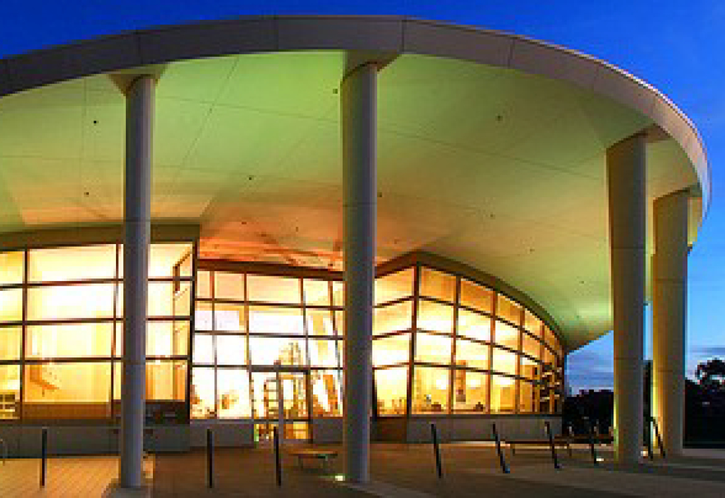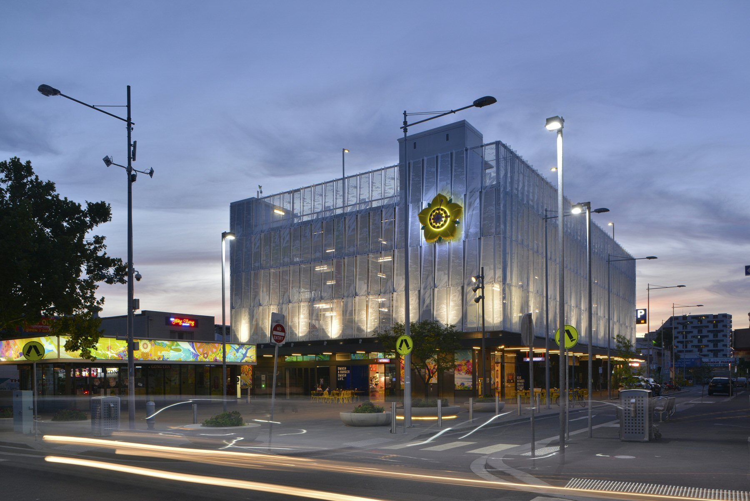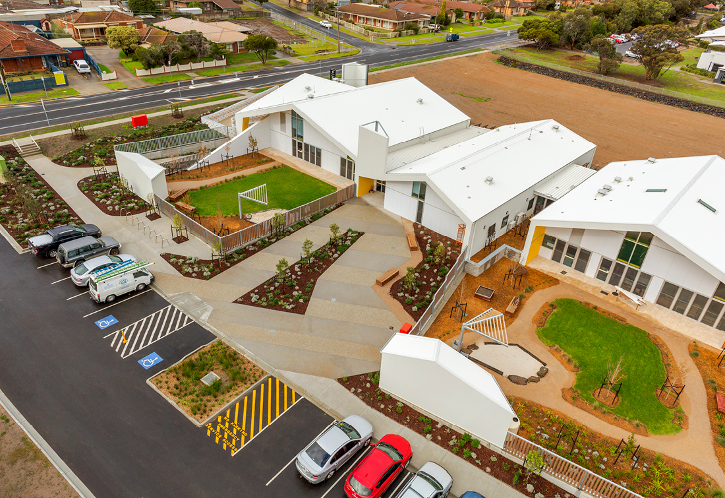26 Sep Templestowe Heights Primary School
[vc_row css_animation="" row_type="row" use_row_as_full_screen_section="no" type="full_width" angled_section="no" text_align="left" background_image_as_pattern="without_pattern"][vc_column][vc_empty_space][vc_separator type="normal" color="#f89c1d" thickness="1px"][vc_empty_space][/vc_column][/vc_row][vc_row css_animation="" row_type="row" use_row_as_full_screen_section="no" type="full_width" angled_section="no" text_align="left" background_image_as_pattern="without_pattern"][vc_column width="1/2"][vc_column_text el_class="project_title"] TEMPLESTOWE HEIGHTS PRIMARY SCHOOL [/vc_column_text][vc_column_text el_class="project_subheading"]276-300 High Street, Templestowe Lower[/vc_column_text][vc_column_text]The development comprised a new two storey 5,700m2 STEAM building including food technology, art, several large multi-purpose and...



